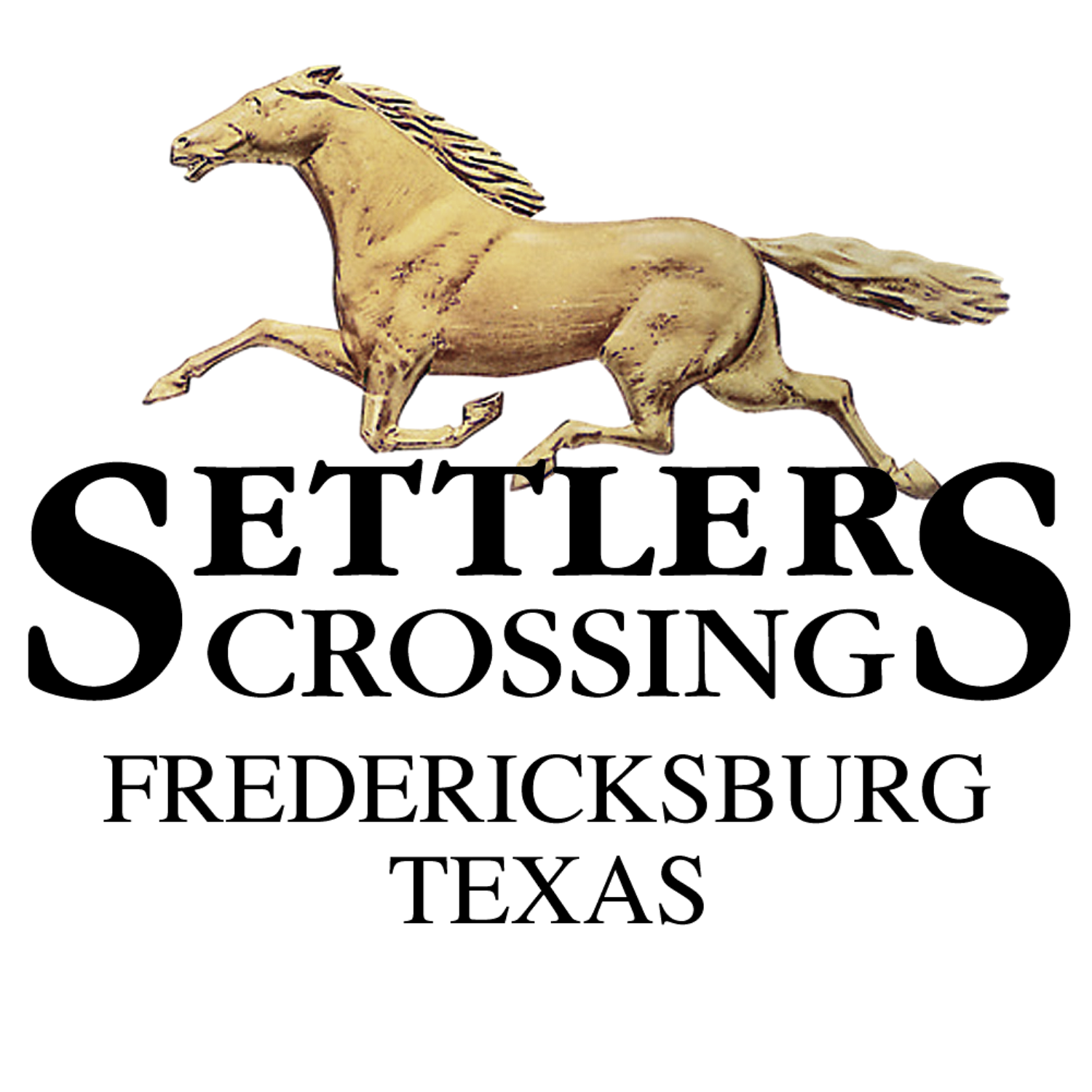The Richland Estate is a 13 room, 1790’s Kentucky Plantation home featuring 6 wood burning fireplaces, random width plank flooring, and other architectural features from that period in time. The entrance hall leads to a large living room with a fireplace, a spacious formal dining room, also with a fireplace, and an informal dining room which was converted into a library. The home then flows into a warm country kitchen, which features a fireplace and exposed beam ceiling. The second floor boasts other notable rooms, all with superb views of the grounds. The spacious Master Suite offers a fireplace and master bath. In addition, there is a cozy sitting room, an additional bath, an extra bedroom with a fireplace and a study with lofty ceilings and its own fireplace. On the third floor you will find a cozy sitting room and two more bedrooms.

